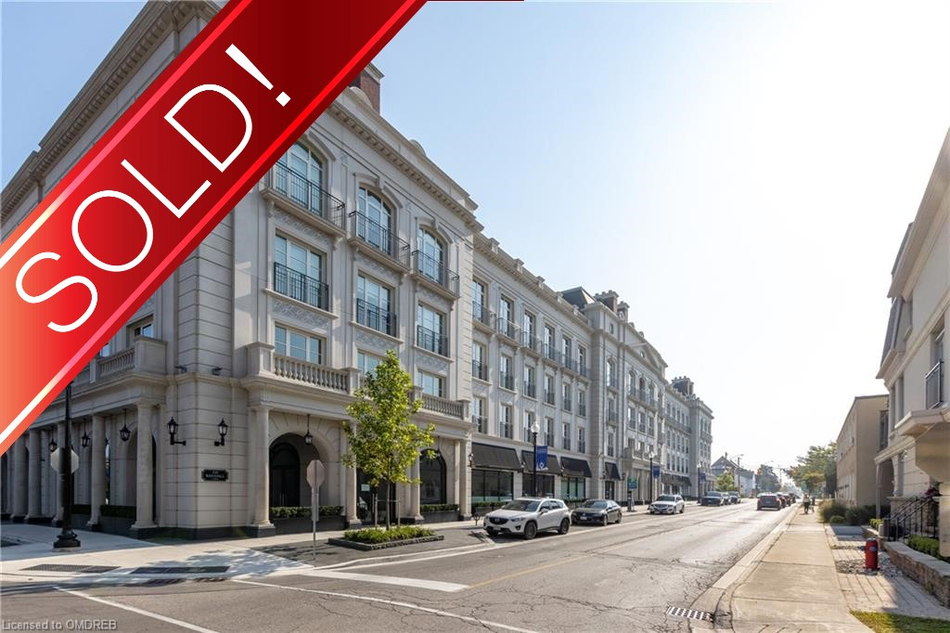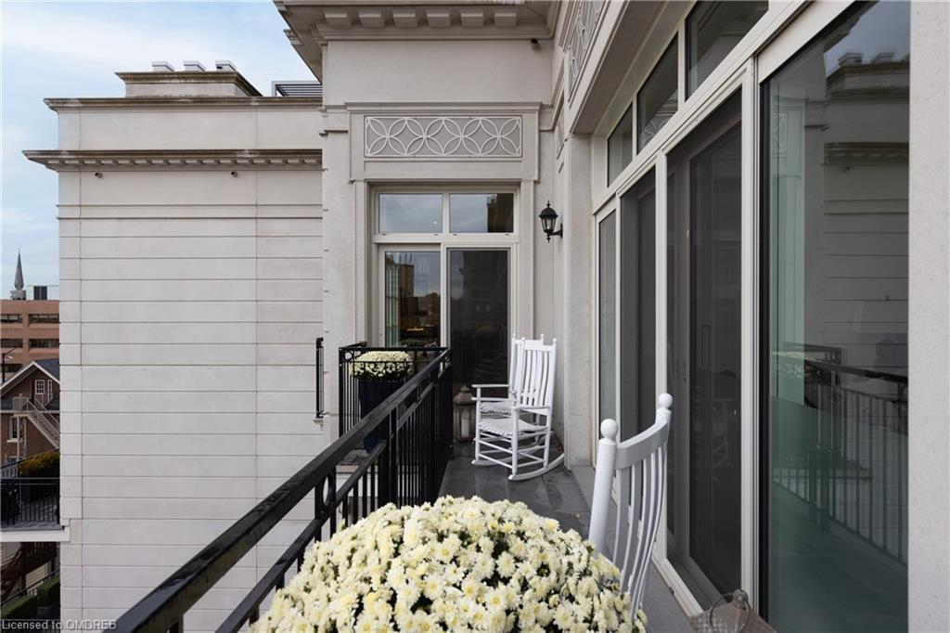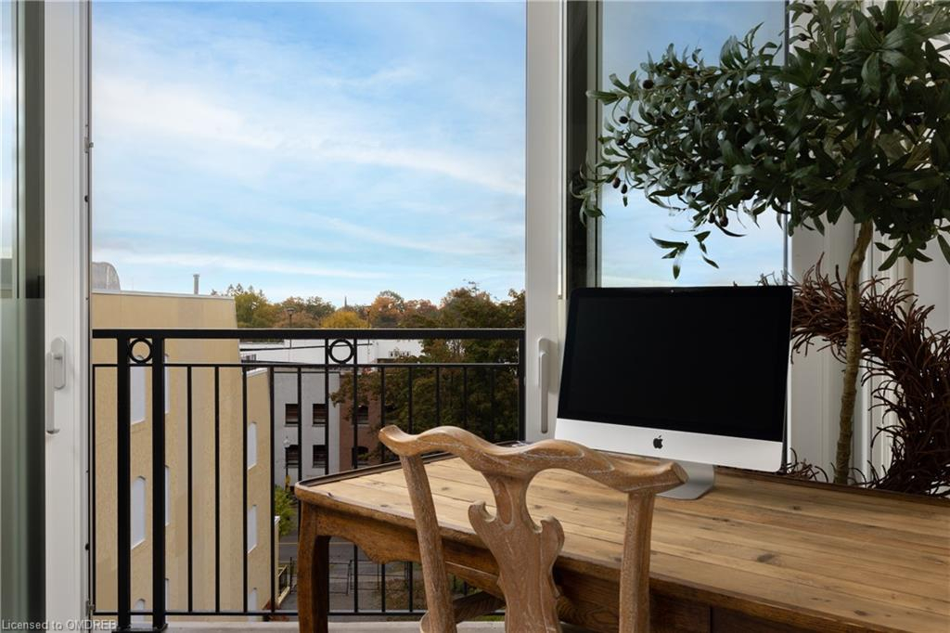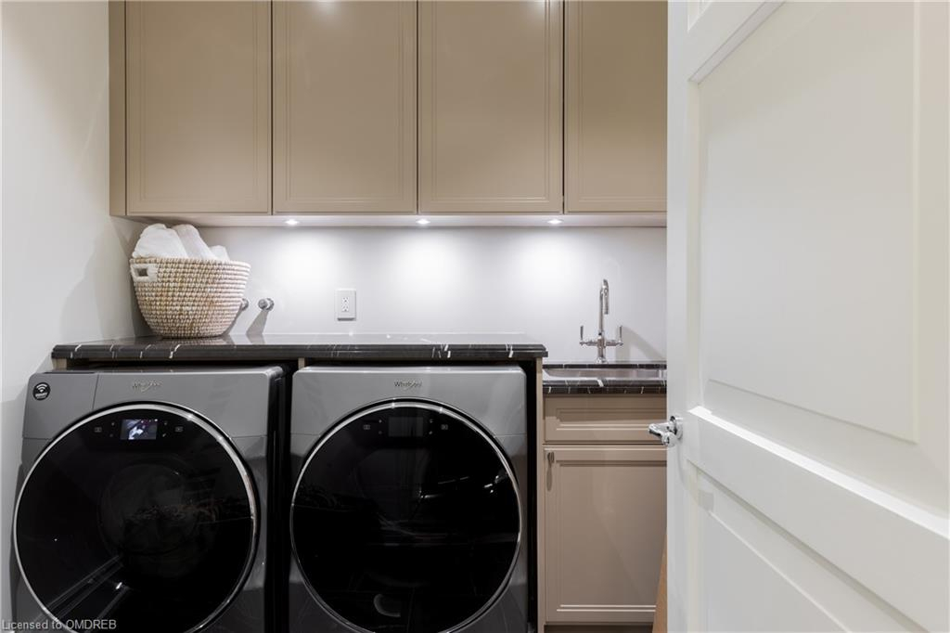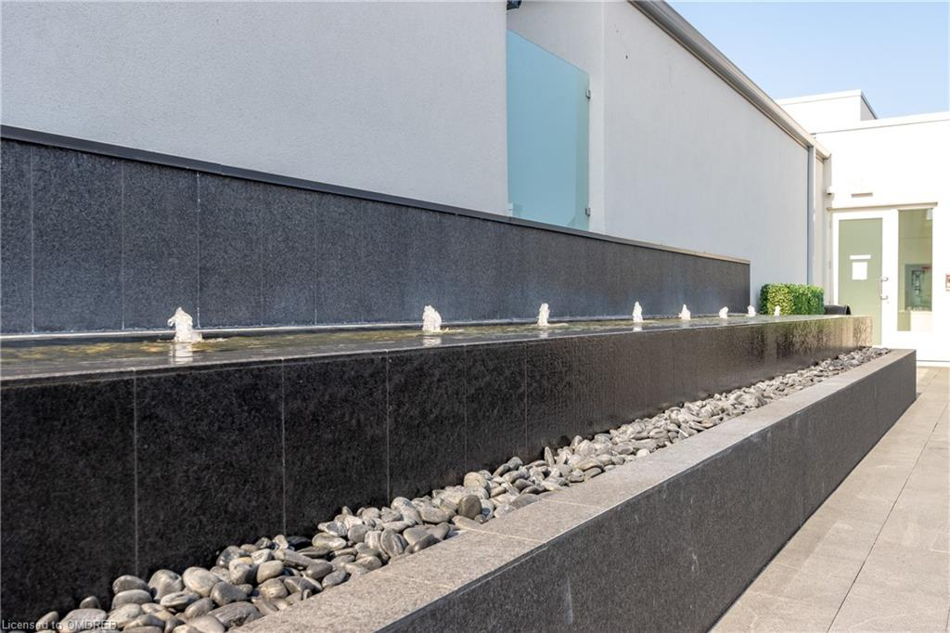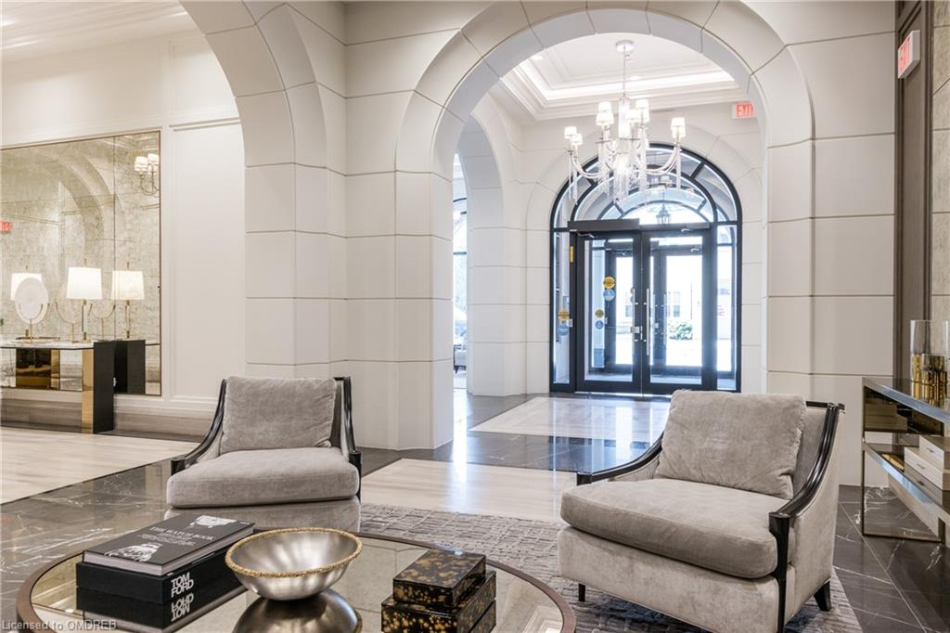Description
Breathtaking PENTHOUSE suite with soaring 12’ ceilings, situated in downtown Oakville’s most luxurious building – The Randall Residence. Reminiscent of an elegant Parisian residence, complete with a stone façade, classical architecture and only the very best of luxurious finishes. The suite offers over 1900 sqft of living space, complete with hardwood flooring and its own private terrace that is accessible from two rooms. As you enter the suite, you are greeted by the grand rotunda entry with marble flooring which sets the stage for the rest of this opulent suite. The magnificent kitchen is a marvel, with gleaming Downsview Kitchen cabinetry that span to the ceiling and are trimmed out with spectacular crown moulding. The kitchen is home to numerous top-of-the-line appliances and a large island that opens to the Great Room with gas fireplace and Dining Room, an ideal space for entertaining. The Principal Retreat has a spa-like 5-piece bathroom with separate soaker tub, glassed in shower, water closet, and heated marble flooring. This bedroom also features a large dressing room. This luxurious suite also offers the Crestron Automation system, including a fully automated entertainment and lighting system throughout. Included are two parking spots and a locker for additional storage. In addition to it’s own private outdoor space, this penthouse suite also has access to the upper sun lounge and exterior roof top terrace. Built by Rosehaven Homes, renowned for the quality of their construction and the recipient of numerous accolades. Enjoy living steps to Lake Ontario and the many fine Oakville restaurants & shops. Easy access to major highways.
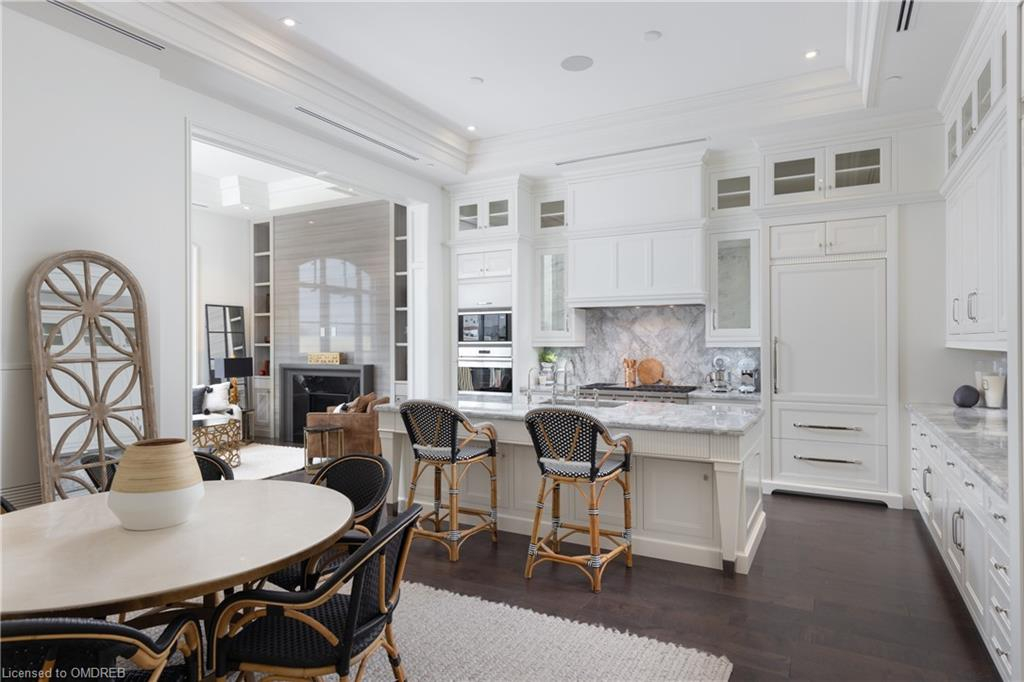
Property Details
Features
Amenities
24 hr Concierge, Lake Privileges, Large Kitchen Island, Rooftop Deck, Walk-In Closets.
Appliances
Built in Wine Cooler, Central Air Conditioning, Dishwasher, Fixtures, Gas Appliances, Kitchen Island, Kitchen Sink, Range/Oven, Refrigerator, Washer & Dryer.
General Features
Fireplace, Parking, Private.
Interior features
Air Conditioning, Built-in Bookcases/Shelves, Crown Molding, Elevator, High Ceilings, Kitchen Island, Security System, Sliding Door, Stone Counters, Walk-In Closet, Washer and dryer.
Rooms
Foyer, Great Room, Kitchen/Dining Combo, Laundry Room.
Exterior features
Barbecue, Exterior Lighting, Outdoor Living Space, Recreation Area, Shaded Area(s), Sunny Area(s), Terrace.
Exterior finish
Stone, Stucco.
Roof type
Other.
Flooring
Hardwood, Other.
Parking
Assigned, Garage.
View
Street, Trees, View.
Additional Resources
Defining the luxury real estate market in Hamilton-Burlington, CA.
This listing on LuxuryRealEstate.com
PH#5-300 Randall Street, Oakville - YouTube



