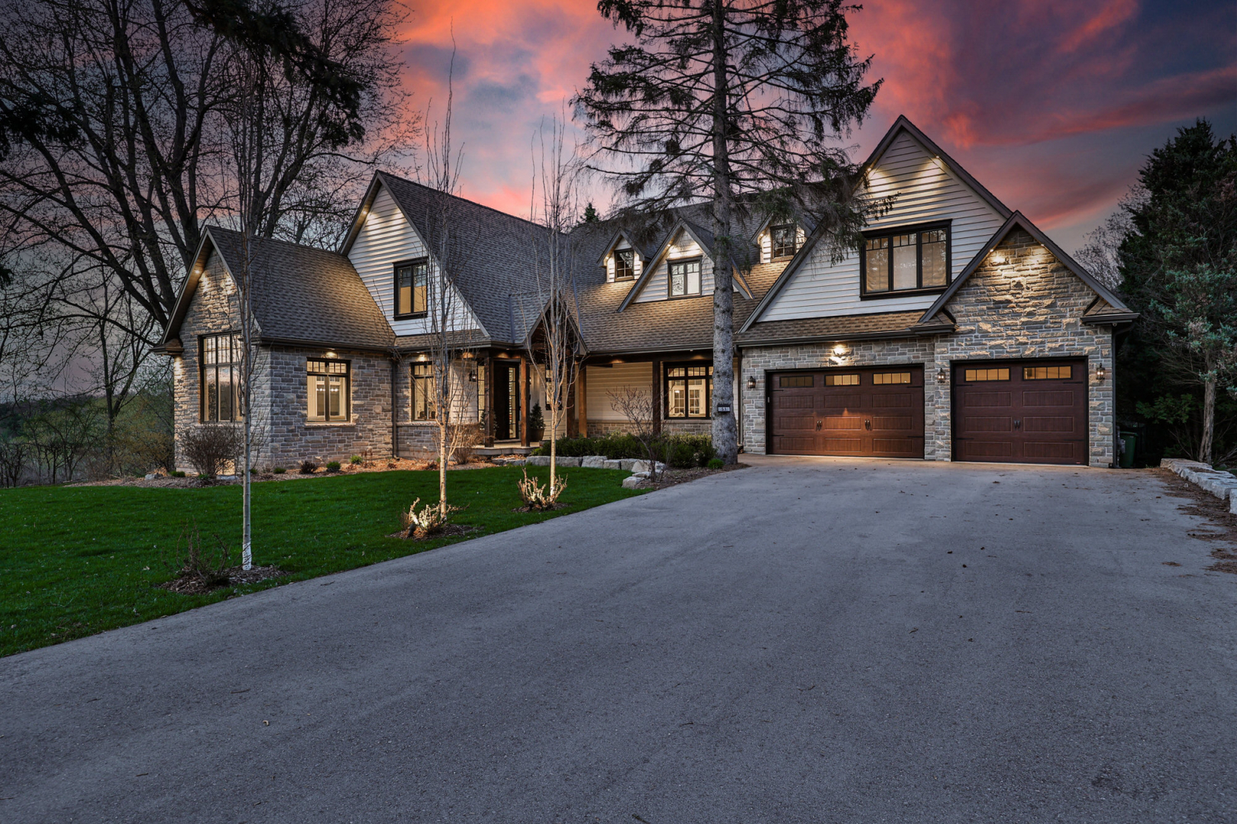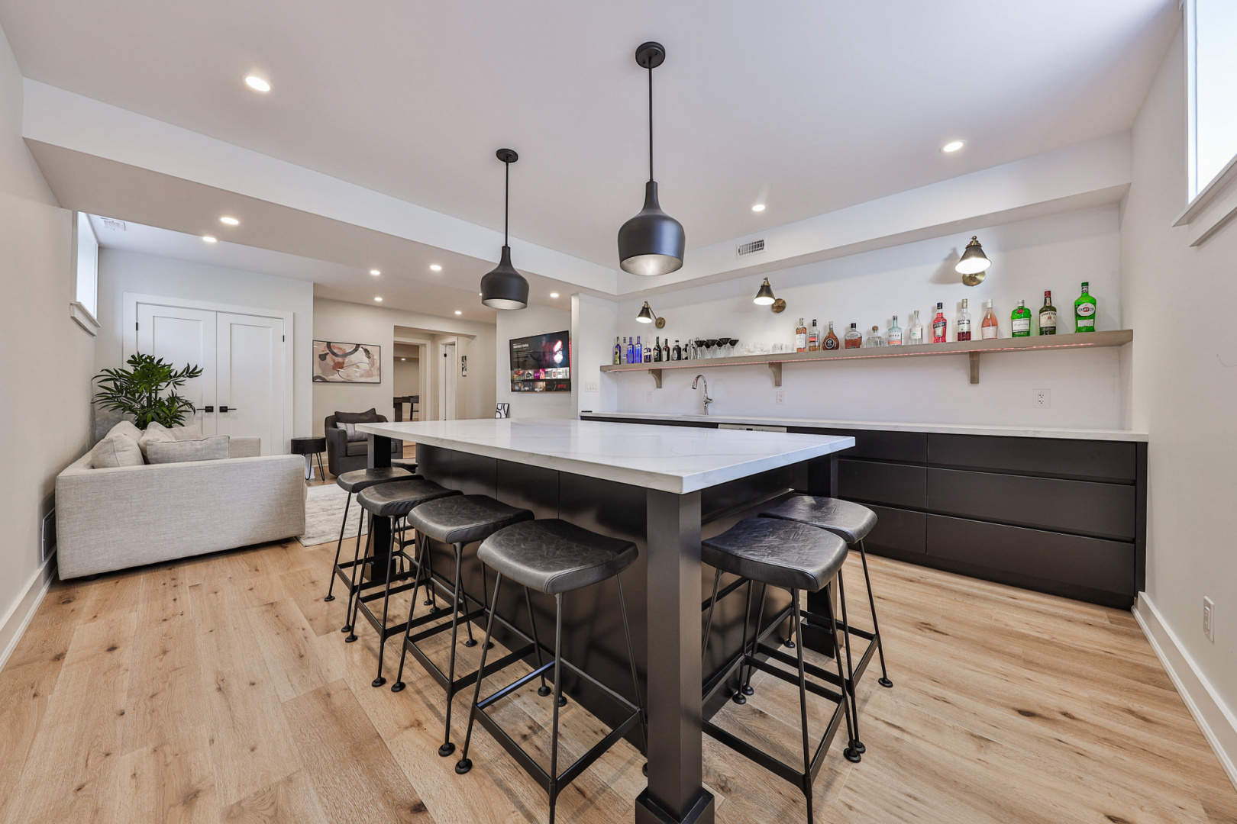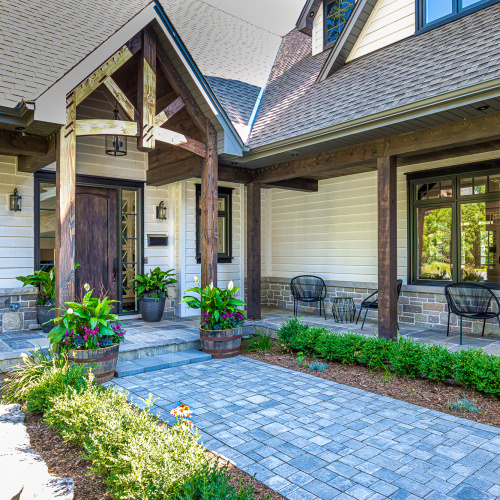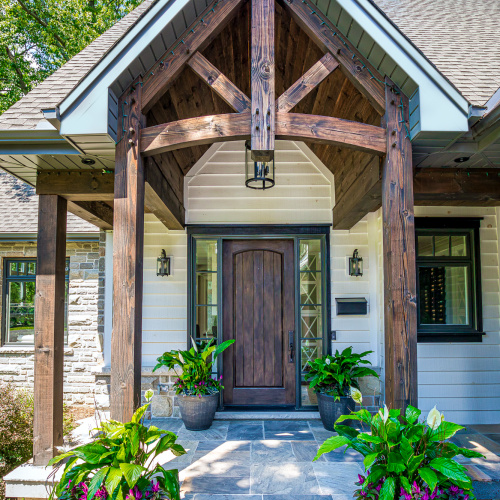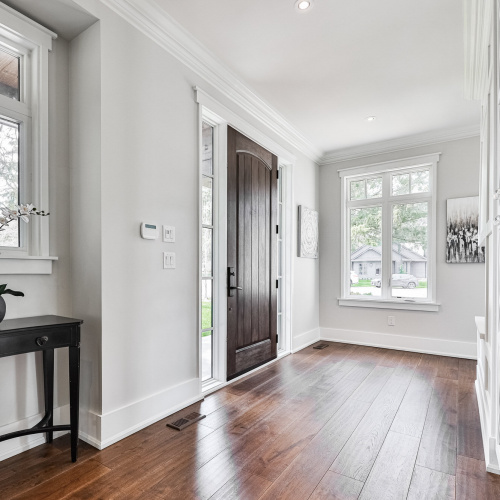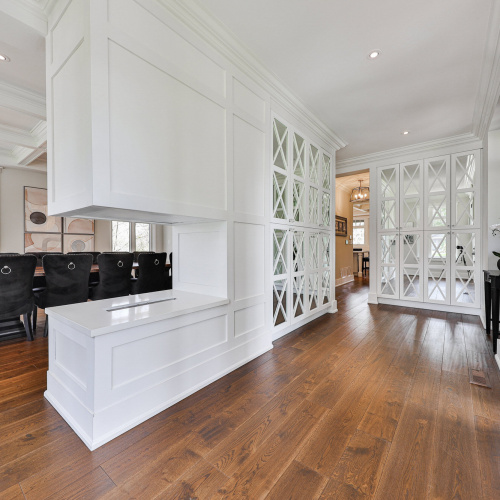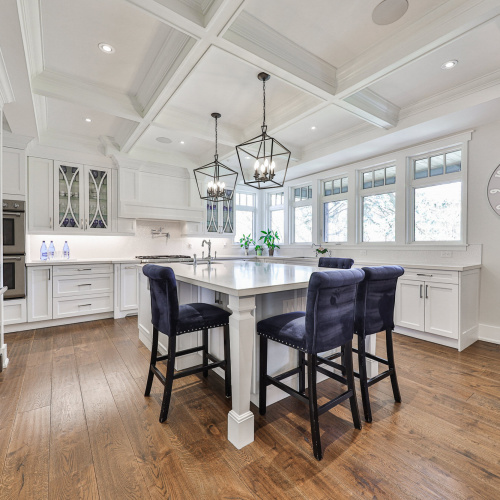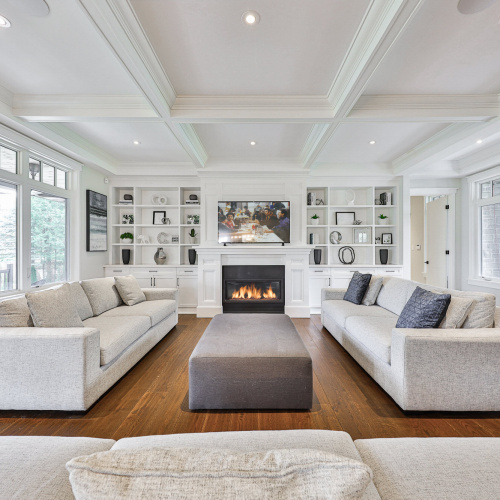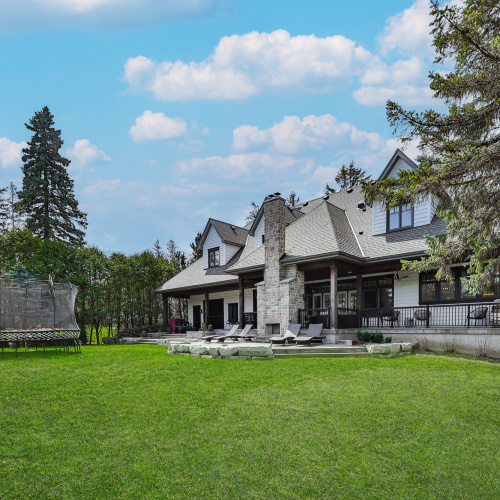Description
Experience pure luxury and elegance in this custom-built Modern Farmhouse offering approx. 6733 sq ft of finished living space on 3 levels and set on a premium mature lot in the heart of Ancaster. Discover old-world craftsmanship, fine finishes, custom built-ins and extensive deluxe appointments throughout including cathedral and coffered ceilings, ¾” wide plank oak hardwood flooring, multiple fireplaces, panelled wall treatments, custom millwork/crown moulding. The sun-drenched main level features an elegant foyer with mirrored closet built-ins and freestanding Biofuel fireplace, a soaring ceiling with stunning timber gables in the formal living room and a glass enclosed wine cabinet in the dining room. Adjoining the servery and pantry is a gourmet chef’s dream kitchen with large island, quartz counters, high end appliances and large breakfast area with patio doors to the over 900 sq. ft. of covered terrace with impressive stone fireplace.The open concept heart of the home also features a large great room with coffered ceiling, custom built-ins and fireplace, a 2pc, a mudroom with bench/cubbies & hooks and large coat closet, and a 3pc.with rear entrance from the terrace/gardens. Unwind in the primary retreat with a luxurious 5-piece spa ensuite with oversized his/her shower, a freestanding soaker tub and a dressing room with built-ins. Two bedrooms with semi-ensuite, a 4th bedroom with an ensuite and a laundry room complete the upper level. The lower level was designed for relaxing and entertaining and offers a gym, rec room, a wet bar with custom built-ins and large island, and 2 pc ensuite. Enjoy ravine and park views from your incredible private garden complete with stone patio and 2 -sided wood burning fireplace. Conveniently located close to shopping, schools and major highways, this distinguished family home with its modern-day appointments and meticulous attention to detail exudes warmth and comfort and will appeal to the most discerning buyer.

Property Details
Features
Appliances
Ceiling Fans, Central Air Conditioning, Central Vacuum, Dishwasher, Dryer, Fixtures, Microwave Oven, Oven, Refrigerator, Stainless Steel, Washer & Dryer.
Interior features
Air Conditioning, Central Vacuum, Granite Counter Tops, High Ceilings, Kitchen Island, Washer and dryer.
Exterior finish
Aluminum Siding, Stone.
Roof type
Asphalt.
Flooring
Hardwood, Tile.
Parking
Driveway, Garage.
View
Wooded.
Schools
Spring Valley Elementary, Ancaster High.
Additional Resources
This listing on LuxuryRealEstate.com
51 Central Drive, Ancaster | Invidiata - YouTube



