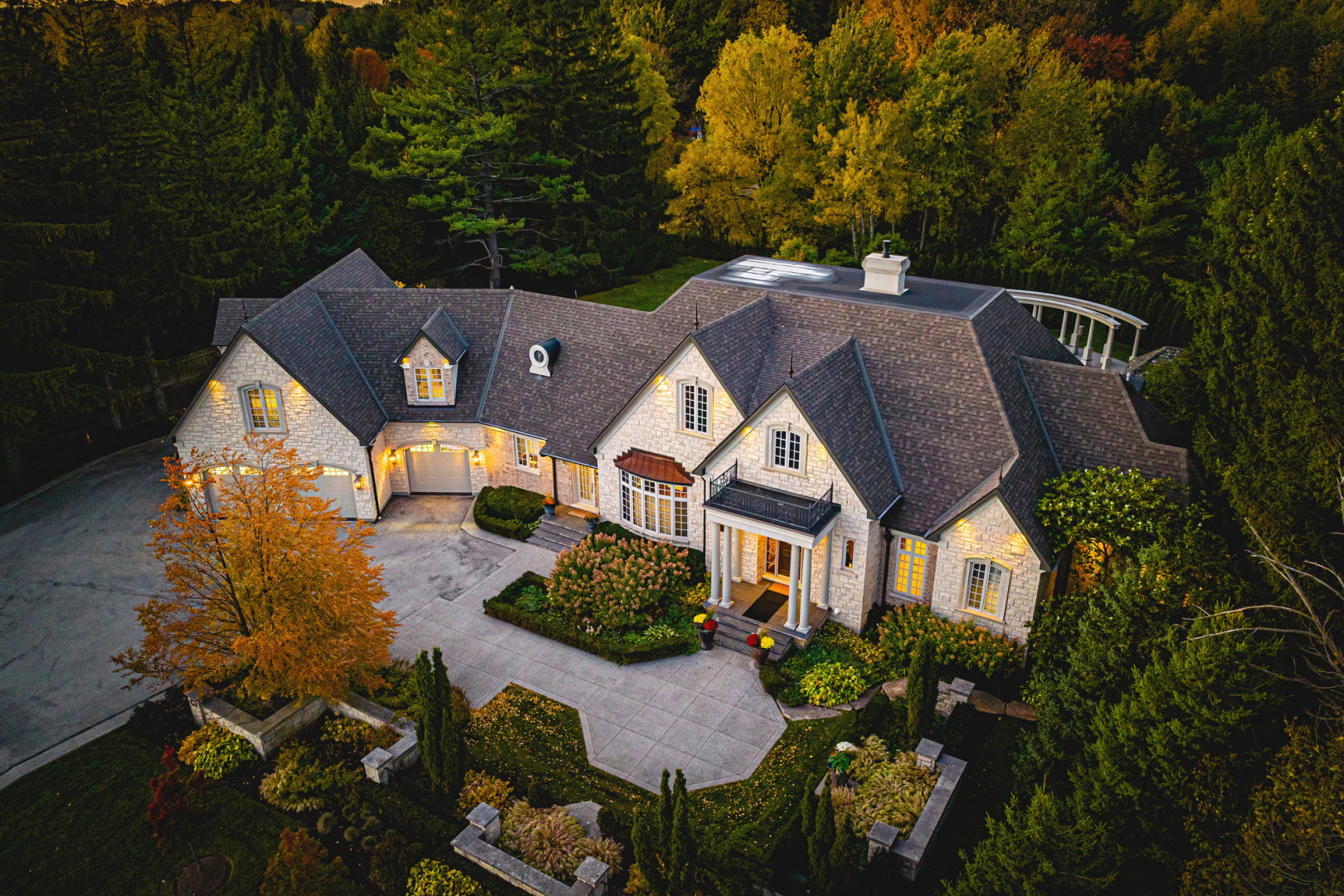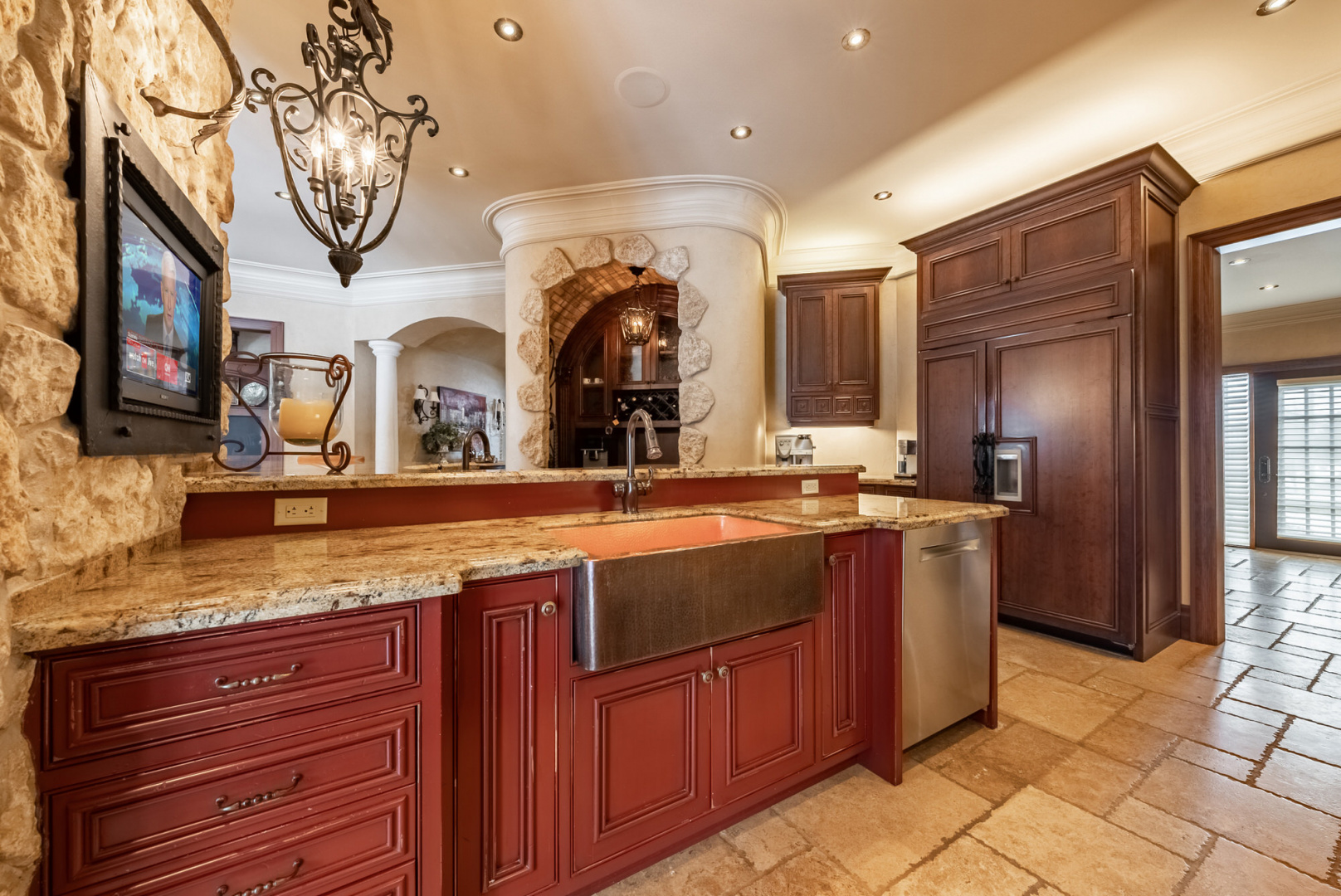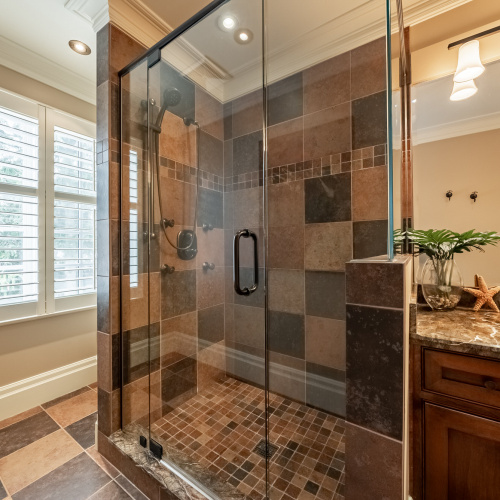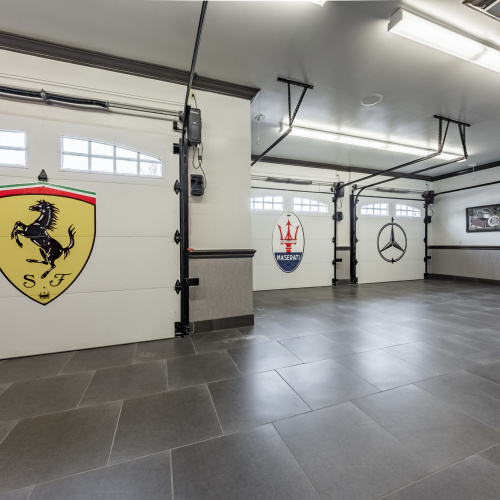Description
Welcome to Tuscany in the heart of Ancaster. Envision yourself in this
stately Italian inspired Tuscan villa situated on an estate size 1 acre lot in
the charming community of Ancaster. This Award-winning Builders own
custom home offers approx. 9200 sq ft of exquisitely finished living space
on three levels and features outstanding old world craftsmanship blended
with modern amenities. Meticulous attention to detail is found in the
custom built-ins and millwork, unique wall and ceiling treatments and
deluxe finishes and appointments throughout. You experience the warmth
and comfort of true Tuscan design when you enter the grand foyer with its
one-of-a-kind octagonal coffered ceiling and two-sided fireplace. Lovely
arched doorways and columns lead you to the spectacular octagonal great
room with soaring ceiling, two-sided fireplace, custom timber beams, wall
to wall doors and transom windows which open to the lanai. The open
concept living space is the heart of the home and an entertainer’s delight
and features an Award winning gourmet kitchen with top-of-the-line
appliances, walk in refrigerator, oversized island, wine grotto and adjoining
spacious dining area with wall to wall built in buffet. Unwind in the elegant
master retreat featuring extensive windows and a walk out to the lanai, his
and her walk-in closets and a luxurious 6 pc spa ensuite with heated
limestone floors, his & her vanities, sunken tub, water closet and oversized
frameless steam shower. The main level also offers an office with wet bar,
custom desk and built-ins, a laundry/mud room and a powder room. The
upper-level loft features 2 bedrooms, main bath, and a sitting room with
kitchen rough-ins for an in-law suite. The fully finished lower level was
designed for entertaining and features a 2 nd kitchen, expansive dining area
adjoining an old-world style 800+ wine cellar, recreation room with 10’
projection system, gym, guest bedroom, large ensuite and ample storage
rooms. This resort style property is an entertainers delight with a 60’ 3
season covered lanai accessed from the dining and great rooms, and
features an outdoor commercial kitchen, dining area, 2-piece powder
room, outdoor fireplace and ample lounging areas. The adjoining award
winning exterior is a show stopper with granite, travertine and glass tile
throughout the 75 ft of waterscape on 4 levels, multiple sheer water
features, 3 fire pots, a pedestrian bridge, LED accent lighting, sunken hot
tub, “rock” speakers and extensive patios and walkways. The 5 car garage is
showroom worthy with heated tile floors, custom built ins and ceiling
speakers. This distinguished home and property with its meticulous
attention to detail, old world charm and modern conveniences will appeal
to the most discerning buyer.

Property Details
Features
Amenities
Bar, Butler's Pantry, Cathedral Ceiling, Ceiling Fan, Courtyard, Exercise Room, Fitness Room, Garden, Large Kitchen Island, Pantry, Pool, Sauna, Walk-In Closets, Whirlpool Tub.
Exterior features
Deck, Fencing, Hot Tub, Swimming.
Additional Resources
This listing on LuxuryRealEstate.com
489 Jerseyville Road West, Ancaster | Invidiata - YouTube



































































































































































